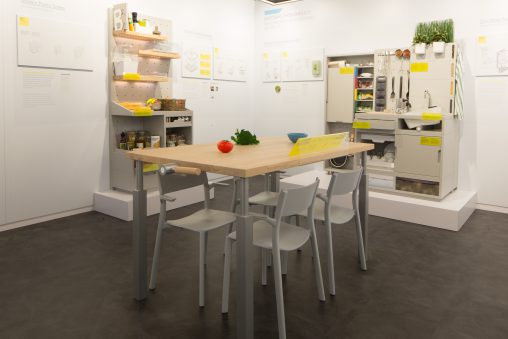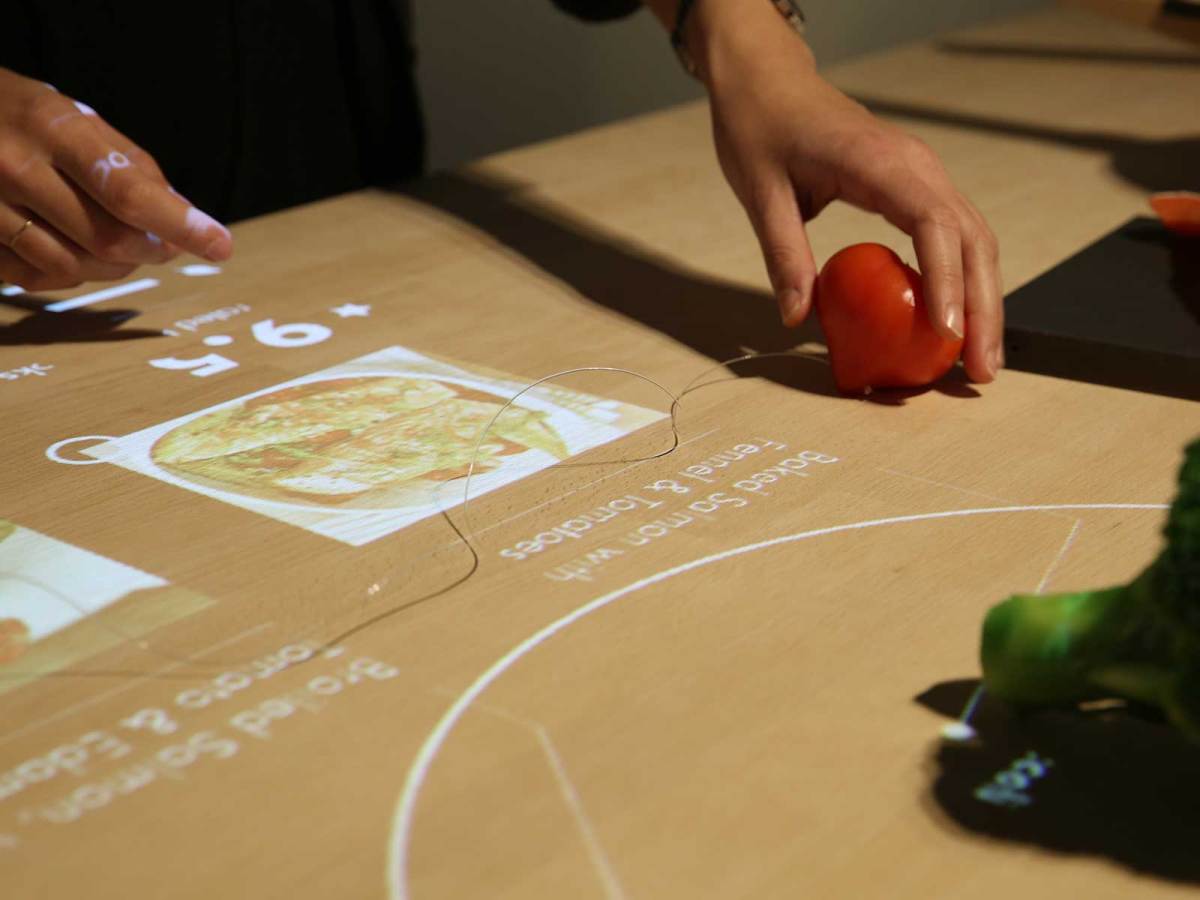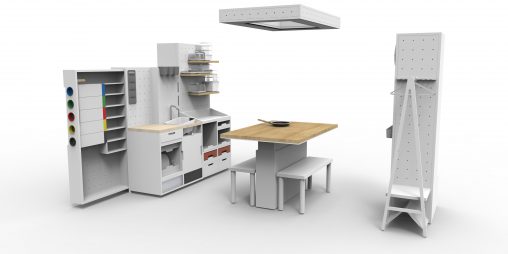
What will our kitchens look like just 10 years from now?
That’s the question Ikea asked international design firm IDEO and design students from Lund University in Sweden. The concepts they came up with after 18 months of collaboration were recently on display during Milan design week and offer a look into the future of Ikea’s product development. The designs are strongly centred around our changing habits and how we will behave around food in 2025.
The most intriguing item in Ikea’s Concept Kitchen 2025 was a kitchen table that was also a preparation surface, hob, dining table, work bench and children’s play area.
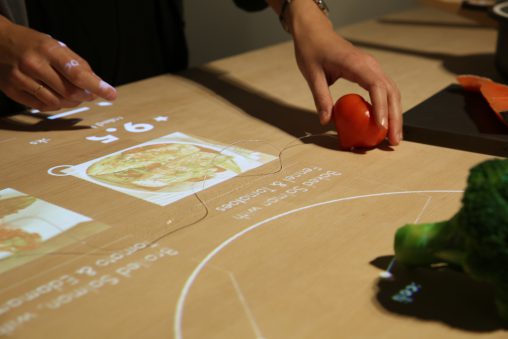
The technology consists of a camera and projector positioned above the table and induction coils underneath the table surface. Networked together, they allow the system to recognise objects and their movement and to project a display. So the table can do things like recognise the ingredients you have put on the bench and suggest recipes, weigh your food, or inform you of the best way to slice and dice a mango. Activating the induction coils it is also a cooktop.
The technology is designed to be hidden, offer guidance when needed but not intrude on our lives.
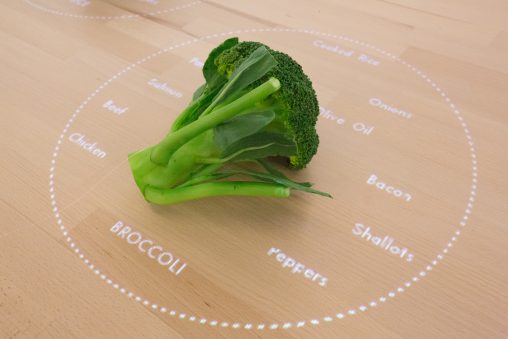
The designers have also attempted to do away with the fridge with storage and inductive cooling solutions. They predict that due to mass adoption of online shopping and delivery services we won’t be doing a large once-a-week shops and storing large amounts of perishable food. Instead we will buy small amounts more frequently and therefore need less space to store food at home.
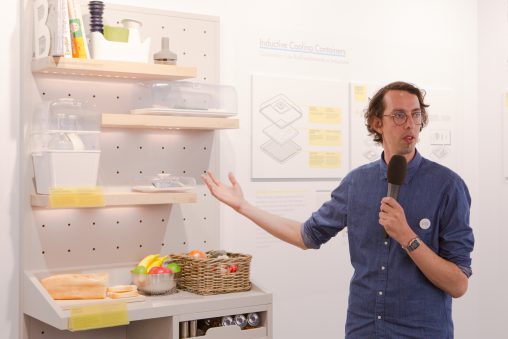
At the heart of this futuristic pantry are open shelves with inductive cooling technology which would keep food in our eyesight and front of mind. Food would be stored in containers which could be set to certain temperatures and could even turn into a mini oven when placed on the kitchen table’s induction heating surface.
For more control over water use the designers created a sink with two plug holes and two separate drainage systems — one for grey water which could be reused to water plants or washing up and one for contaminated water sent down the sewerage system. The sink is positioned on a roller and can be tilted to the left or the right to send water down different plug holes.
Beneath the sink is a system which captures organic waste washed down the drain, which is then dried and pressed into a puck. Non-organic waste will be separated, crushed and vacuum sealed for collection.
