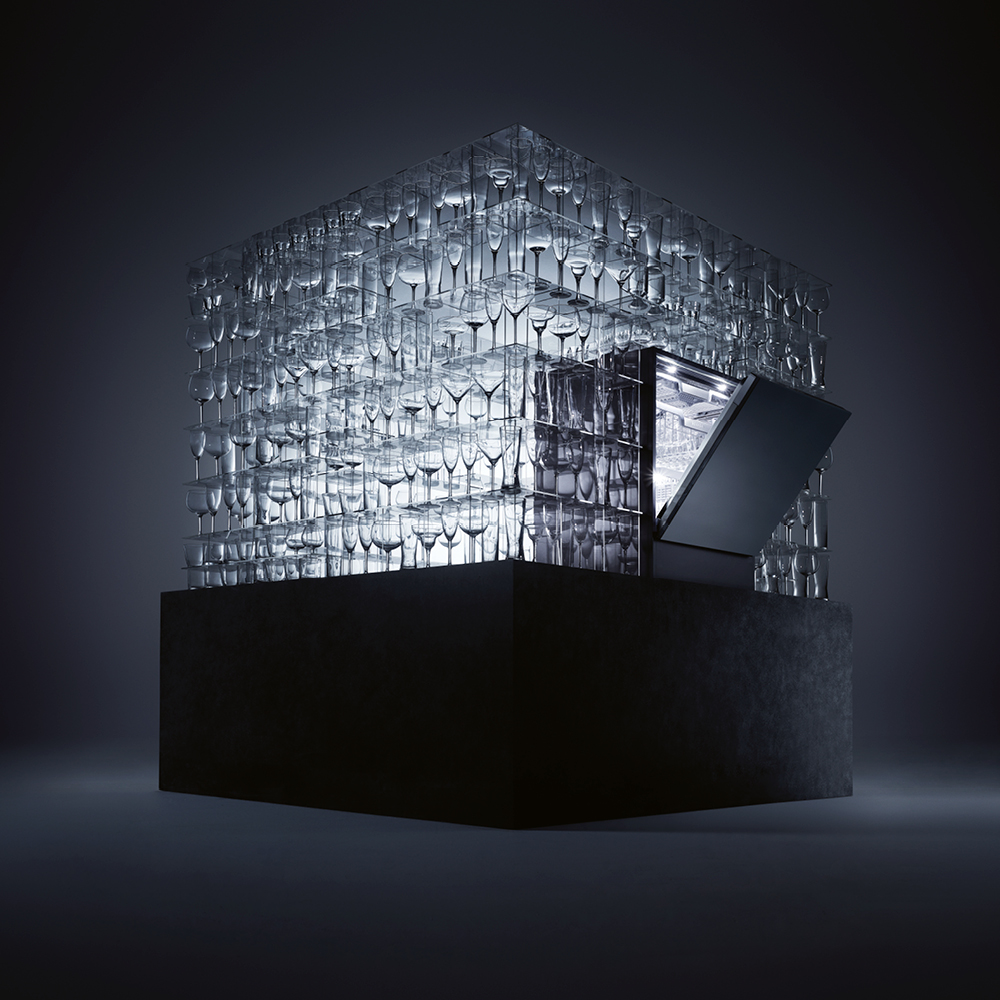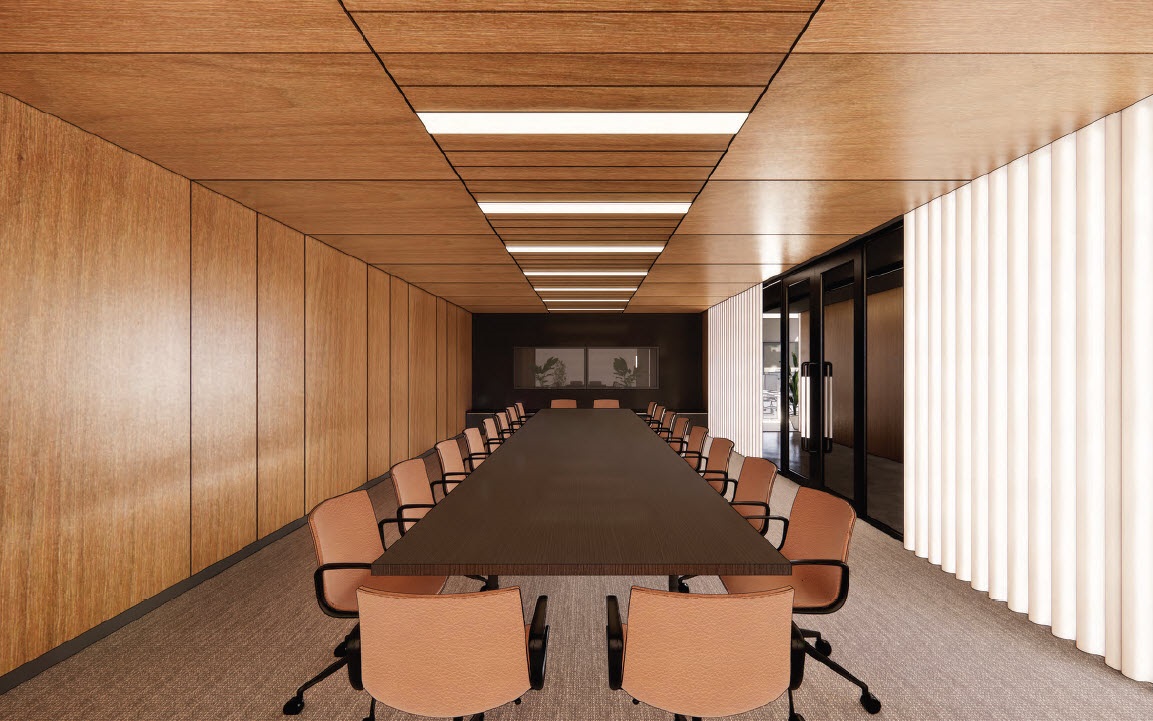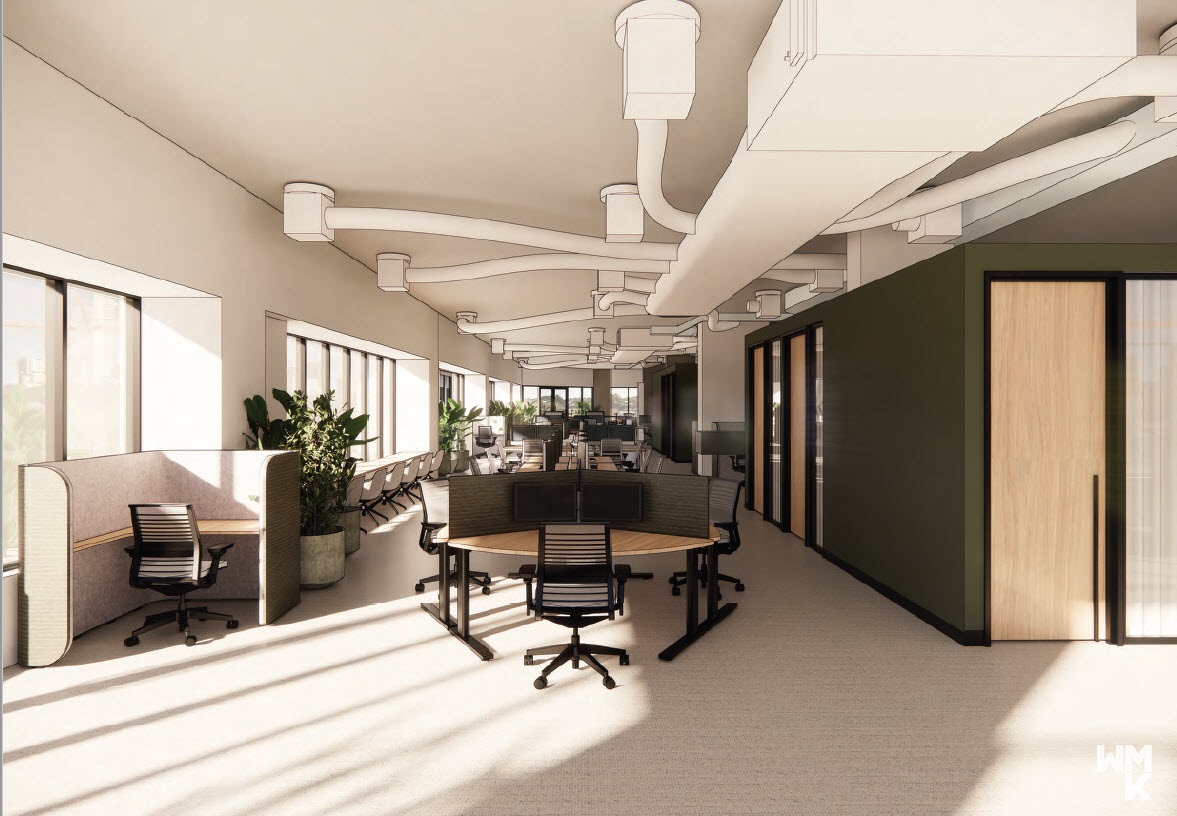In another move forward for sustainability and re-defining work culture, Miele Australia and New Zealand will move into its new, state-of-the-art headquarters in Hawthorn East, Victoria on March 1.
From planning to construction over a three-and-a-half-year period, the new office for Miele’s head office staff is a bricks-and-mortar example of Miele’s commitment to sustainability through innovative design, considered construction and thoughtful material sourcing.
Engaging Melbourne based and award-winning specialists in sustainable design, WMK Architecture has collaborated closely with Miele to bring to life the collective vision. This evolutionary vision was co-created through an in-depth team consultation process in which almost 100% of Miele staff participated.
“Miele has a strong and lasting commitment to sustainability both globally and locally. It was critical for us to stay true to our values in the design, construction and operations of our new space but also elevate beyond the ordinary at every opportunity,” Miele Australia and New Zealand managing director, Yves Dalcourt said.

Raw and exposed materials have been used where possible to keep materials to a minimum, and the new interior space was designed and built to the sheet material’s specifications to minimise wastage and off-cuts during construction.
With recyclable materials and materials with a sustainability story through thoughtful sourcing being a focus, Miele chose to partner with sustainable flooring product supplier, Interface for 90% of the installed flooring. Interface’s flooring products are promoted as being carbon neutral for the duration of their product life cycle.
HERADESIGN wood wool acoustic tiles were also specified for the office’s feature ceiling. The tiles which are predominantly made of wood received an upgraded environmental product declaration, following processing advancements now allowing broken tiles from production to be recycled and re-purposed during manufacturing.
Energy efficient installations including LED lights, electrical and mechanical systems, as well as a communal kitchen fitted with Miele’s highly efficient appliances positioned in the heart of the building.
“Ensuring we captured the desires and needs of our people was also essential to this being a successful project,” Dalcourt said.
“This new office is for our team – we ran a series of staff engagement and consultation processes to ensure that we understood what everyone desired in a workspace, and we were incredibly pleased with how engaged they were, with almost 100% participating in the online survey.”

The futuristic new hot desk system has been designed to encourage more collaboration and the ability to work from the Wi-Fi-fitted, outdoor terrace considers the importance of light and air to wellbeing.
Featuring state-of-the-art technology including interactive whiteboards and AV systems, the office features greenery throughout, as well as multi-functional spaces including focus areas, collaboration spaces, and multiple meeting rooms of various sizes.
“Designing Miele ANZ’s new head office has been a very rewarding project for WMK, from the project’s conception through to the delivery,” WMK Architecture senior interior designer, Sarah Battaglia said.
“Having Miele’s staff involved early, at the briefing stage sparked much excitement from the get-go, with their requirements and aspirations ultimately fueling the sustainable design concept and philosophy.
“To see the shift in workplace design that Miele has steered towards is very exciting, from enhancing group collaboration, flexibility and innovation. Working with Miele to capture their values with a firm environmental focus and brand representation, has been made easy through this very collaborative process.”

